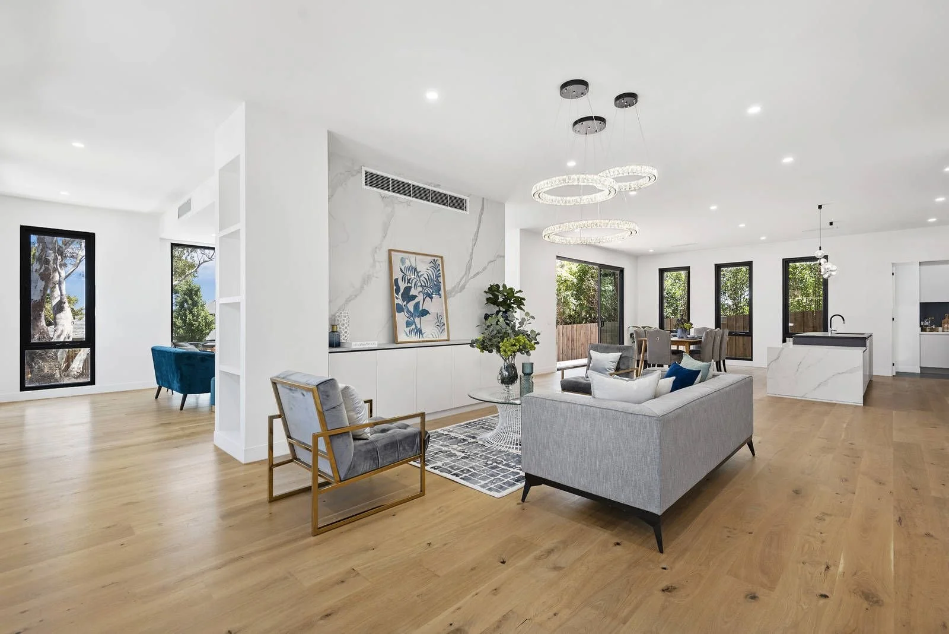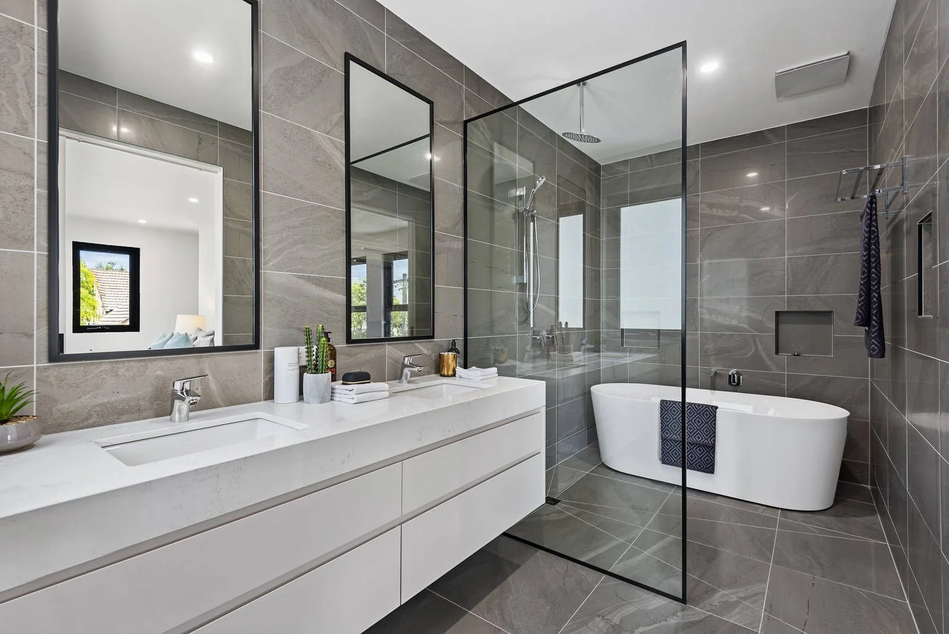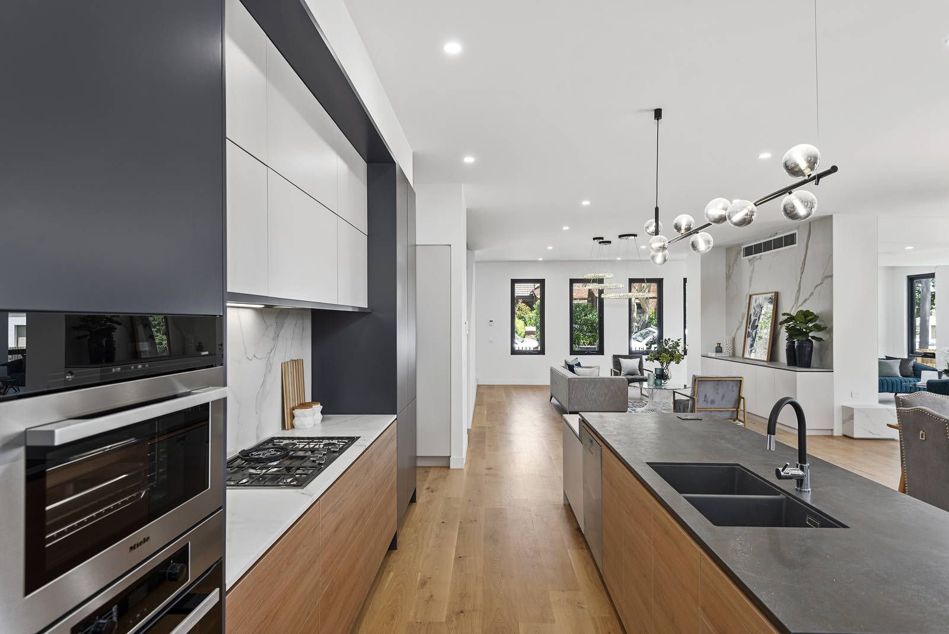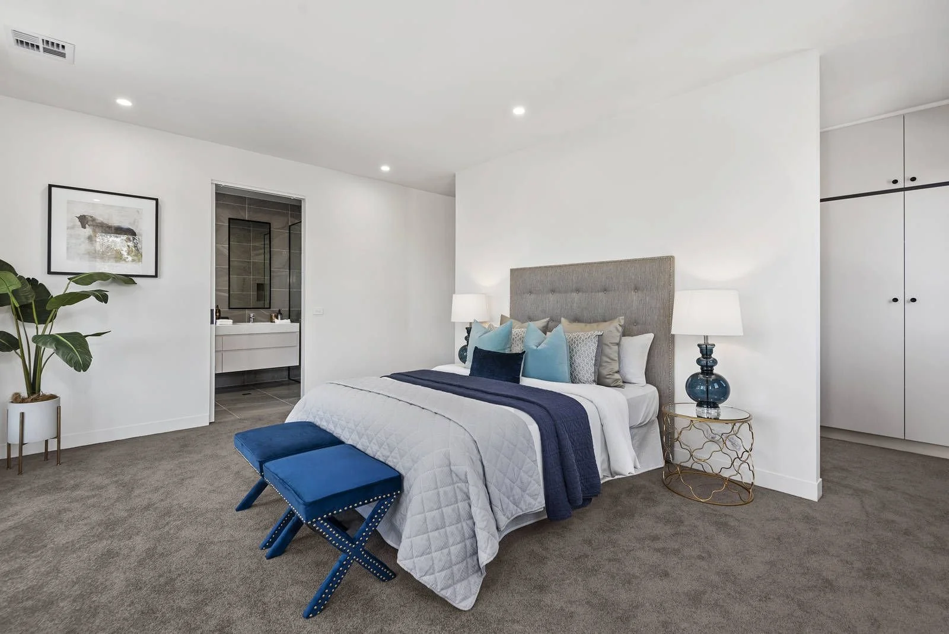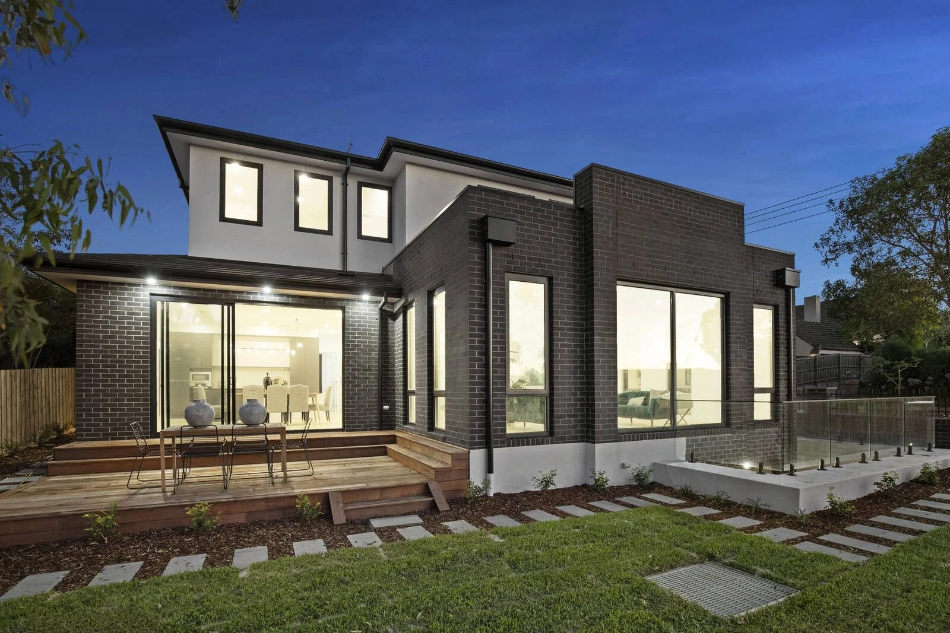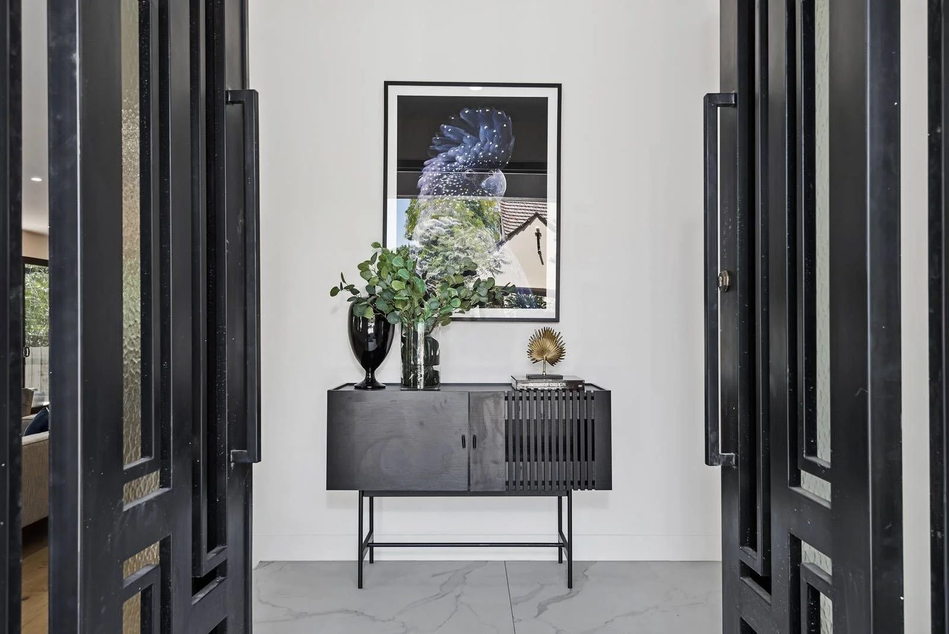Introduction
Spacious and stylish luxury house features an architect-designed 3 level floorplan. This 5-bedroom brand new accommodation has two sun-drenched living area on the ground floor and an extensive dining area, plus an impressive basement level with potential of home office, lounge, GYM or media room with separate bathroom and storeroom.
In a leafy, quiet setting popular with young and established families, it is within walking distance to a choice of primary schools, village cafes and dining, Glass Street kinder, Kew High School, parkland including Yarra River walking and cycling paths and Hays Paddock, trams to private schools, Kew Junction and the city and buses to Westfield or the city.
Project Cost:
Total Area:
Project Status:
Location:
Key Contractors:
$
522 m2
2021
Kew East
FLOORPLAN
Specifications:
Lot width
Lot length
Home Size
Lot Size
m2
m2
256 m2
522 m2
Package Inclusions:
Walk-in pantry and separate butler’s pantry
Feature gas open fireplace
Private landscaped rear lawns
Auto double garage
Solid timber floors
Fully-tiled bathrooms
The epitome of grand living - its commanding presence captivates, leaving a lasting impression.
Love this floorplan but want to make additional changes not listed above? Speak to one of our expert Design Managers.


