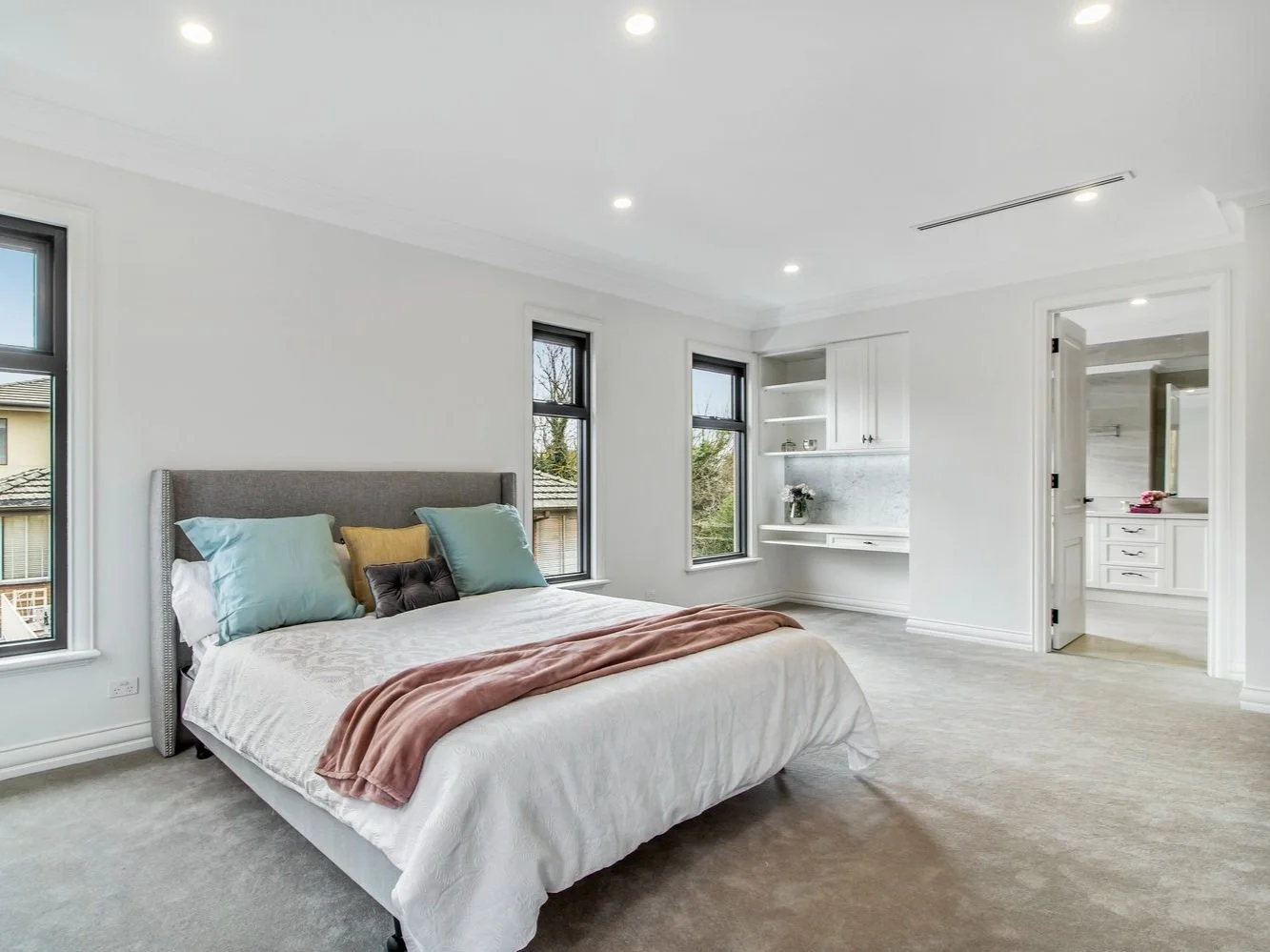Introduction
Breathtakingly opulent, this just-completed French Provincial masterpiece provides the ultimate in luxury, contemporary living. Incorporating lavish detail throughout a vast double storey floorplan, highlights include a massive parents' retreat, 4 living zones spanning 2 levels, manicured alfresco entertaining with a lap pool and spa and walk-in robes and ensuites to each of the 5 bedrooms.
In a tranquil and leafy street moments from Kew and Balwyn private schools, lush parkland at the end of the street, public transport options, major shopping precincts at Westfield Doncaster or Box Hill Centro and easy Eastern Freeway access, this majestic home takes luxury family living to the next level.
Project Cost:
Total Area:
Project Status:
Location:
Key Contractors:
$
620 m2
2018
Balwyn
FLOORPLAN
Specifications:
Lot width
Lot length
Home Size
Lot Size
m2
m2
m2
620 m2
Package Inclusions:
Art video intercom and security
Clerestory-style skylights
Double auto-entry gates
Cafe-style fold-back doors
Honed Carrara marble benchtops
Miele appliances
Zoned climate control
Plush pile wool carpets
The epitome of grand living - its commanding presence captivates, leaving a lasting impression.
Love this floorplan but want to make additional changes not listed above? Speak to one of our expert Design Managers.









