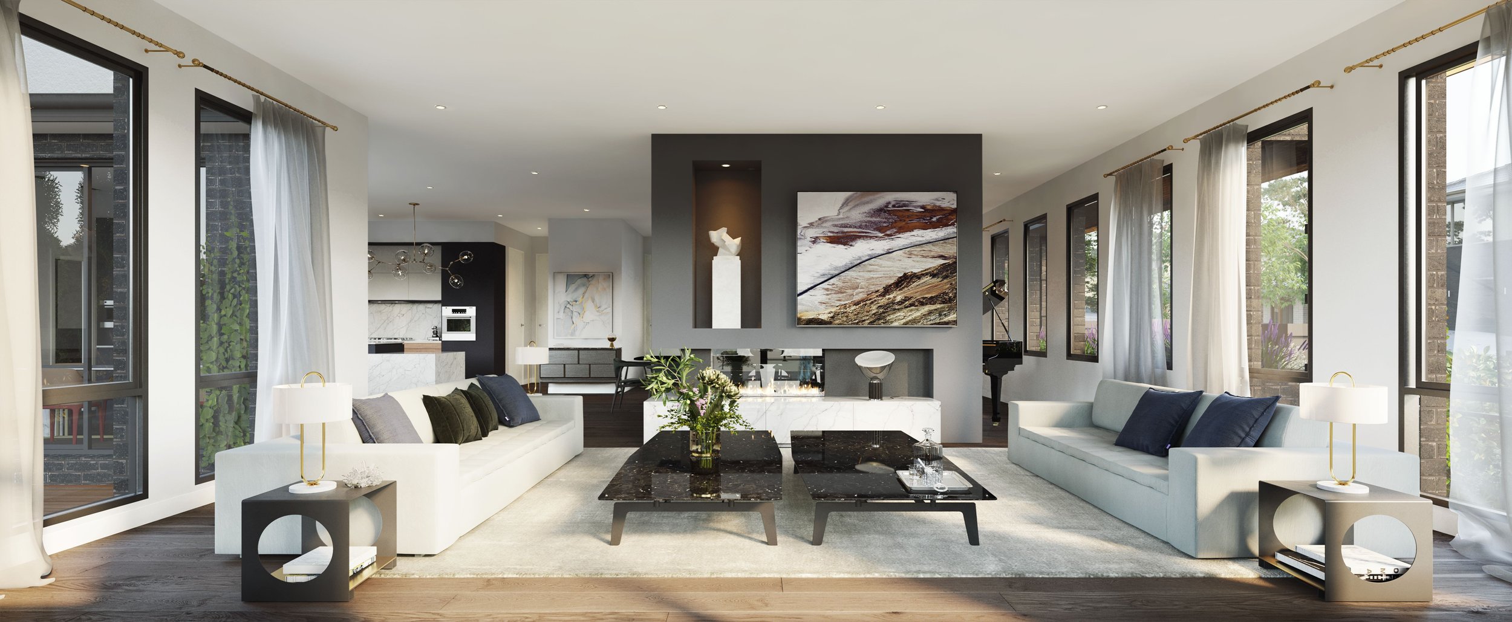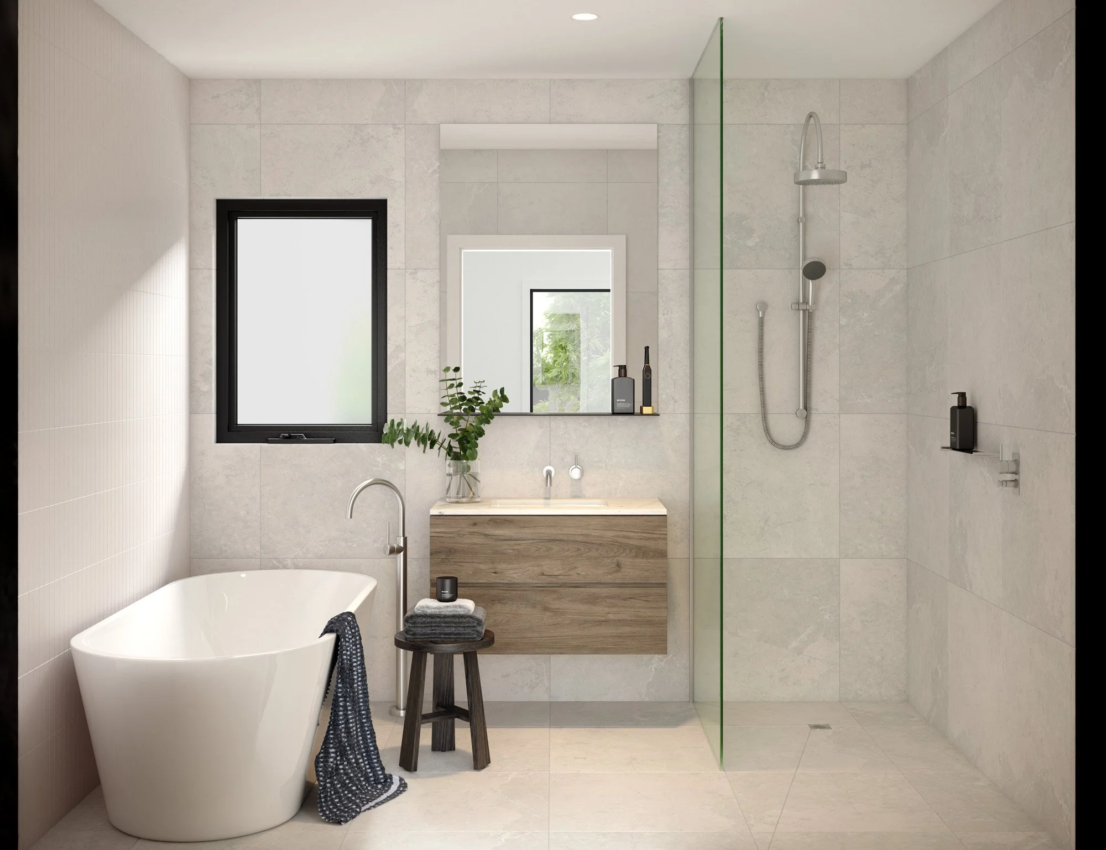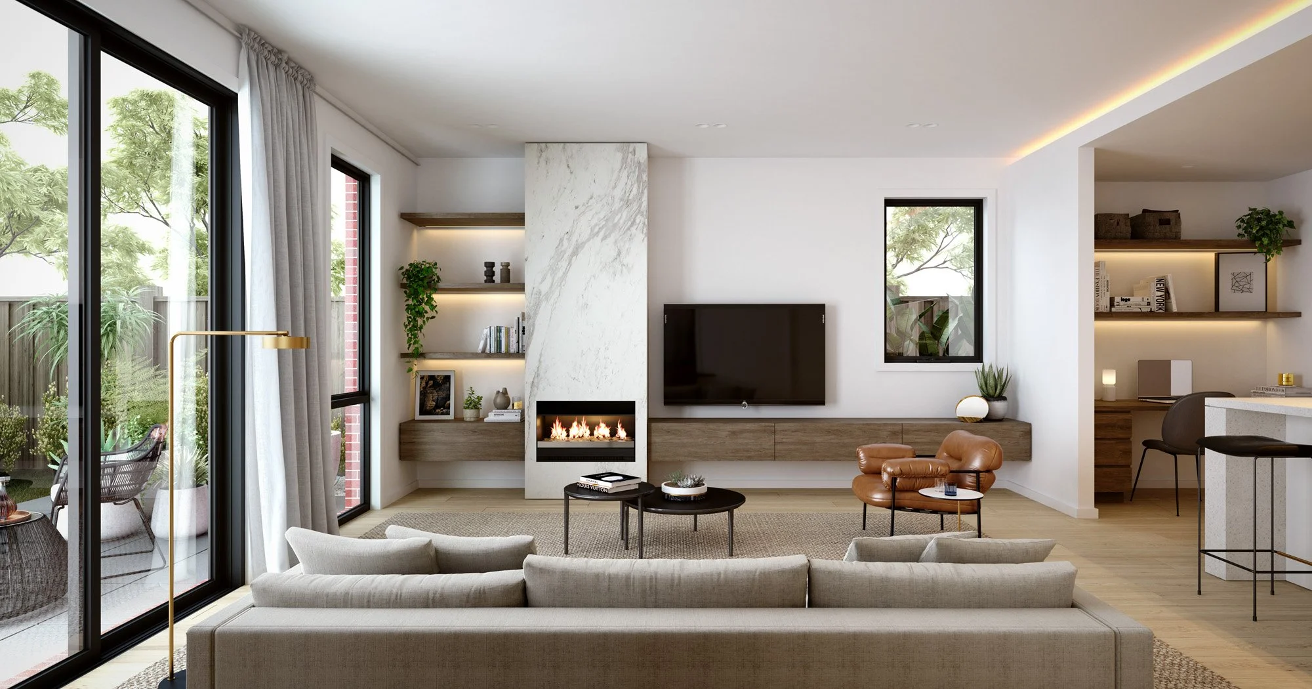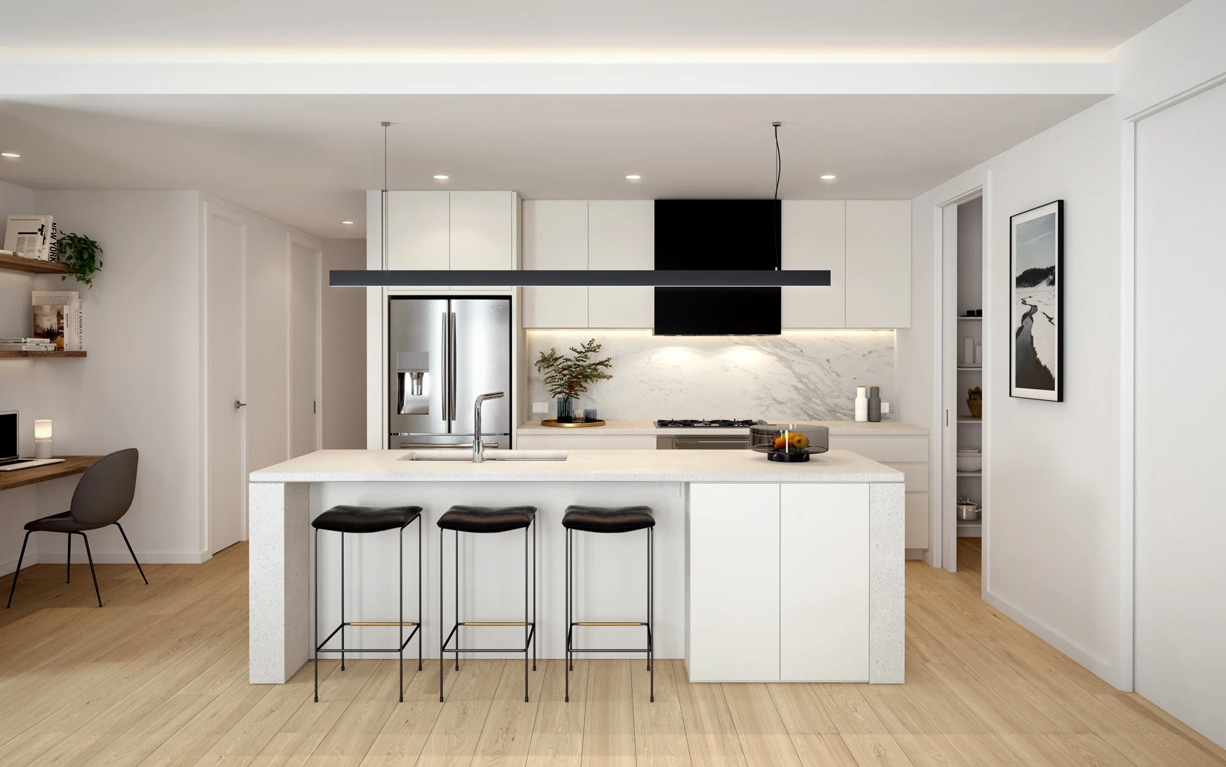INTRODUCTION
Through meticulous planning and precision, we have unlocked the hidden potential of this home, expanding its horizons with a breathtaking Upper Level Extension.
Designed to complement the existing architecture, this addition not only enhances your living space but also adds a touch of grandeur to the home's façade.Through meticulous planning and precision, we have unlocked the hidden potential of this home.
Project Cost:
Total Area:
Project Status:
Location:
Key Contractors:
$50,000
200M^2
2020
38 Coleman Ave, Kew East
Inno Facade, Mojay Renovations
FLOORPLAN
Specifications:
Lot width
Lot length
Home Size
Lot Size
m2
m2
m2
446 m2
Package Inclusions:
Double Glazed Window
Colorbond Steel Roof
Site Cost Allowance
Developer Requirements
2550mm Ceiling Height
Floor covering
Insitu Tiled Showerbase
SMEG 900mm Underbench Oven & Cooktop
Stone benchtops to kitchen
The epitome of grand living - its commanding presence captivates, leaving a lasting impression.
Love this floorplan but want to make additional changes not listed above? Speak to one of our expert Design Managers.






